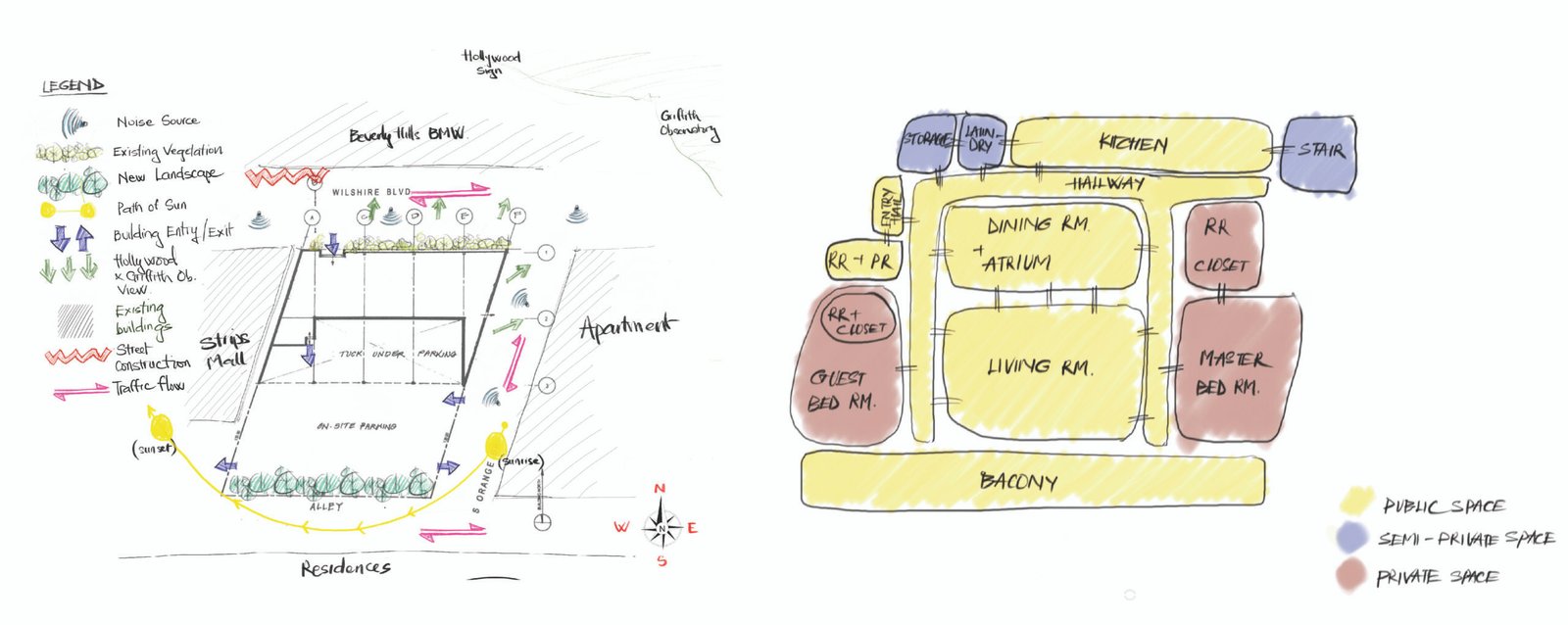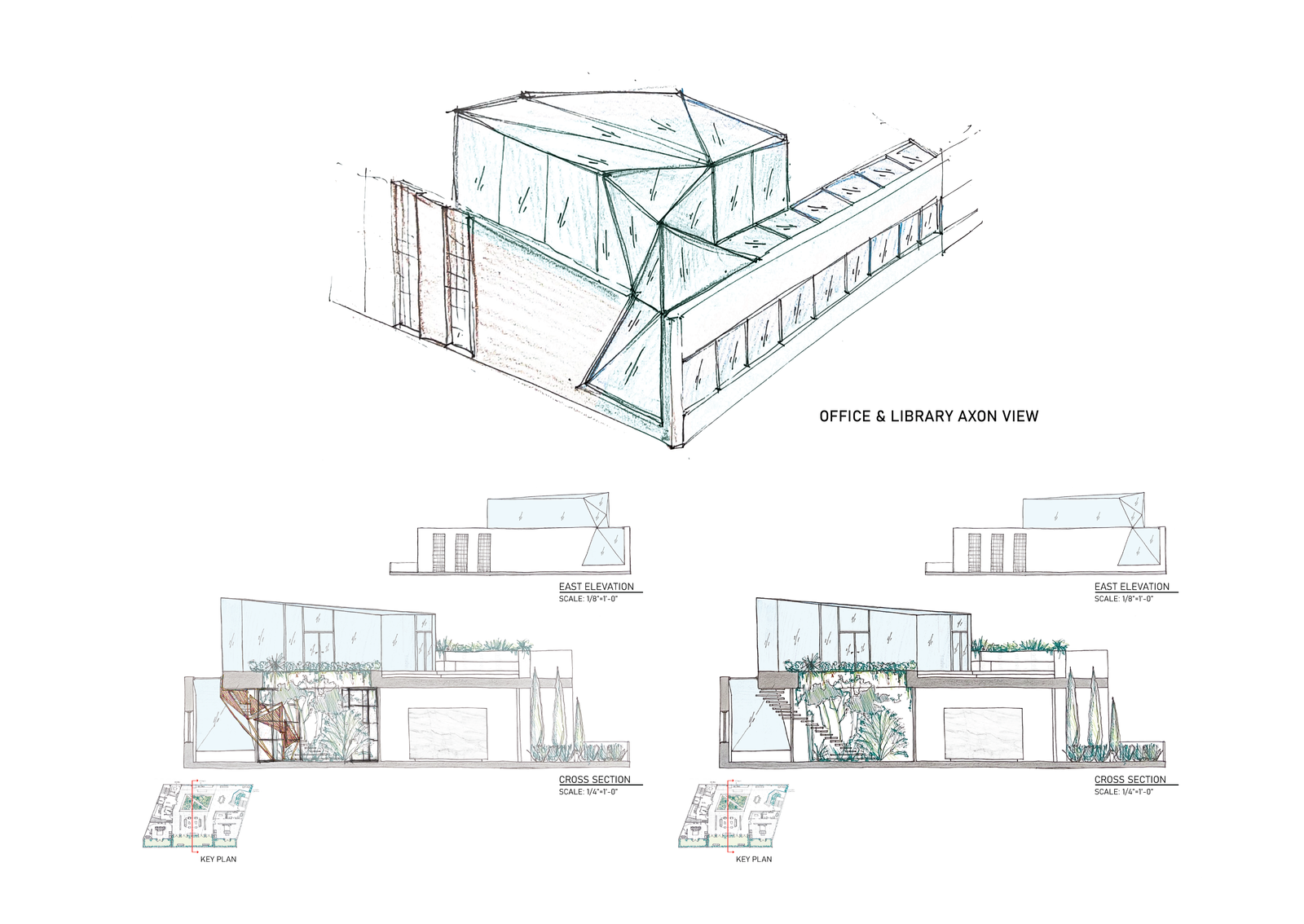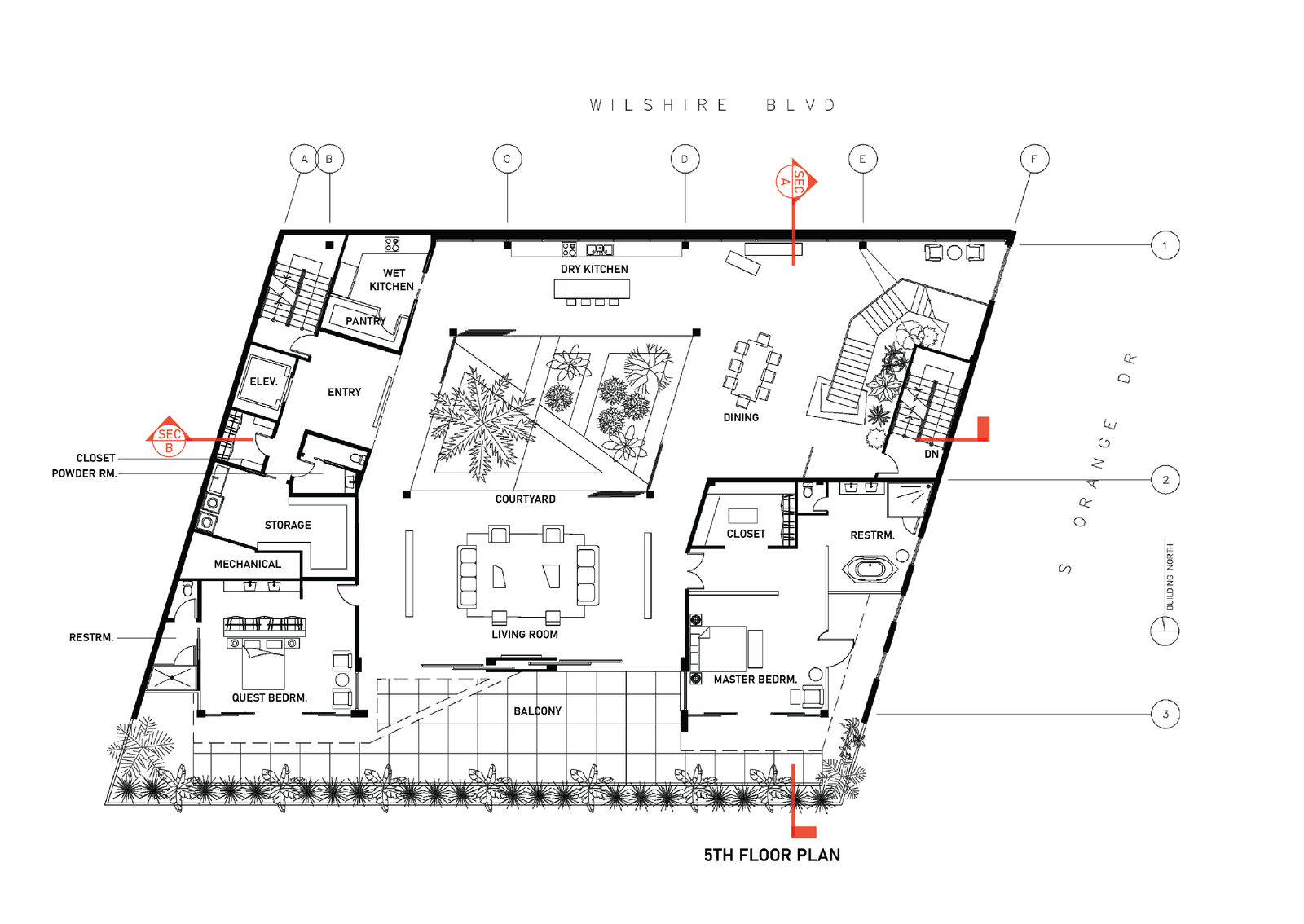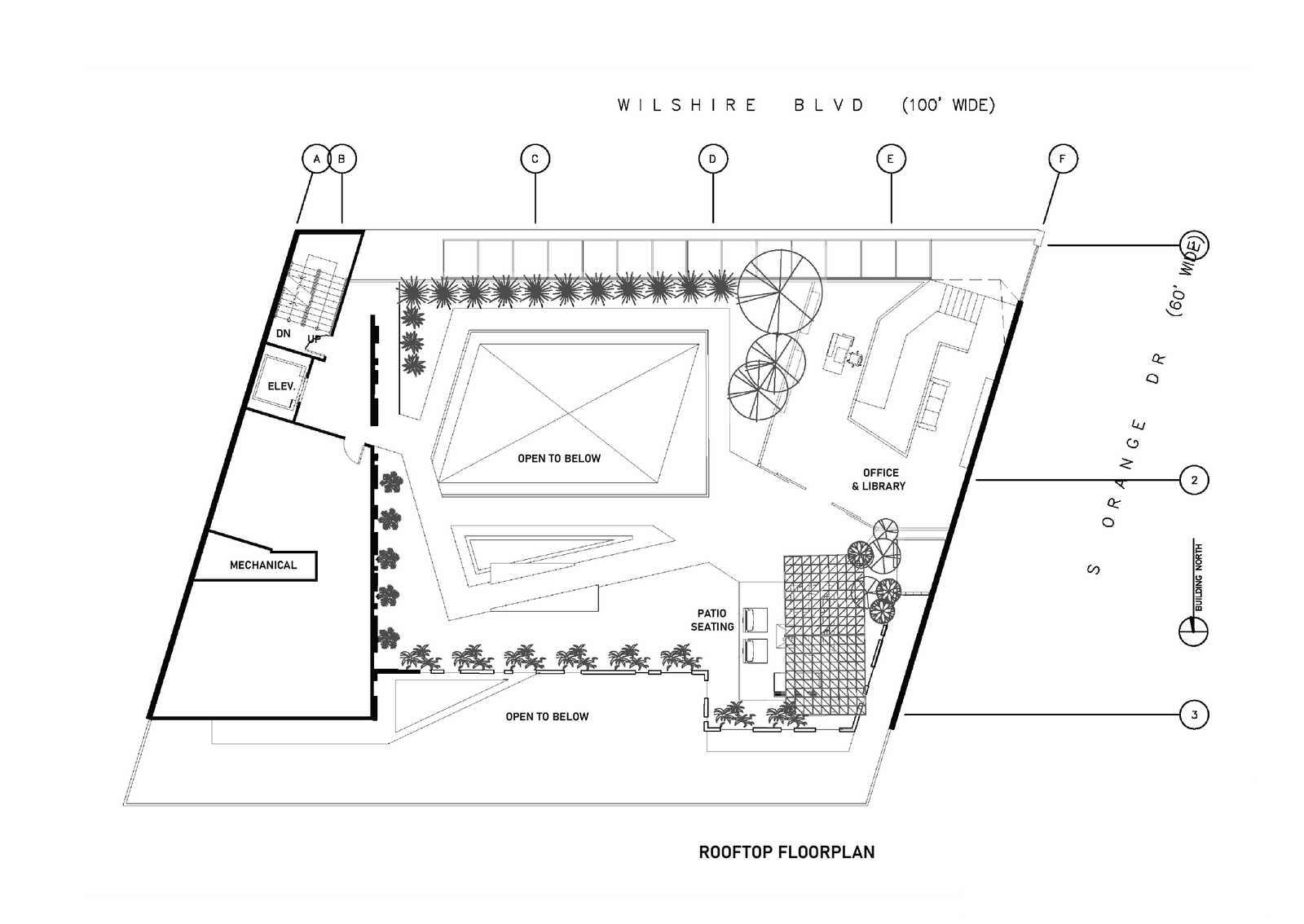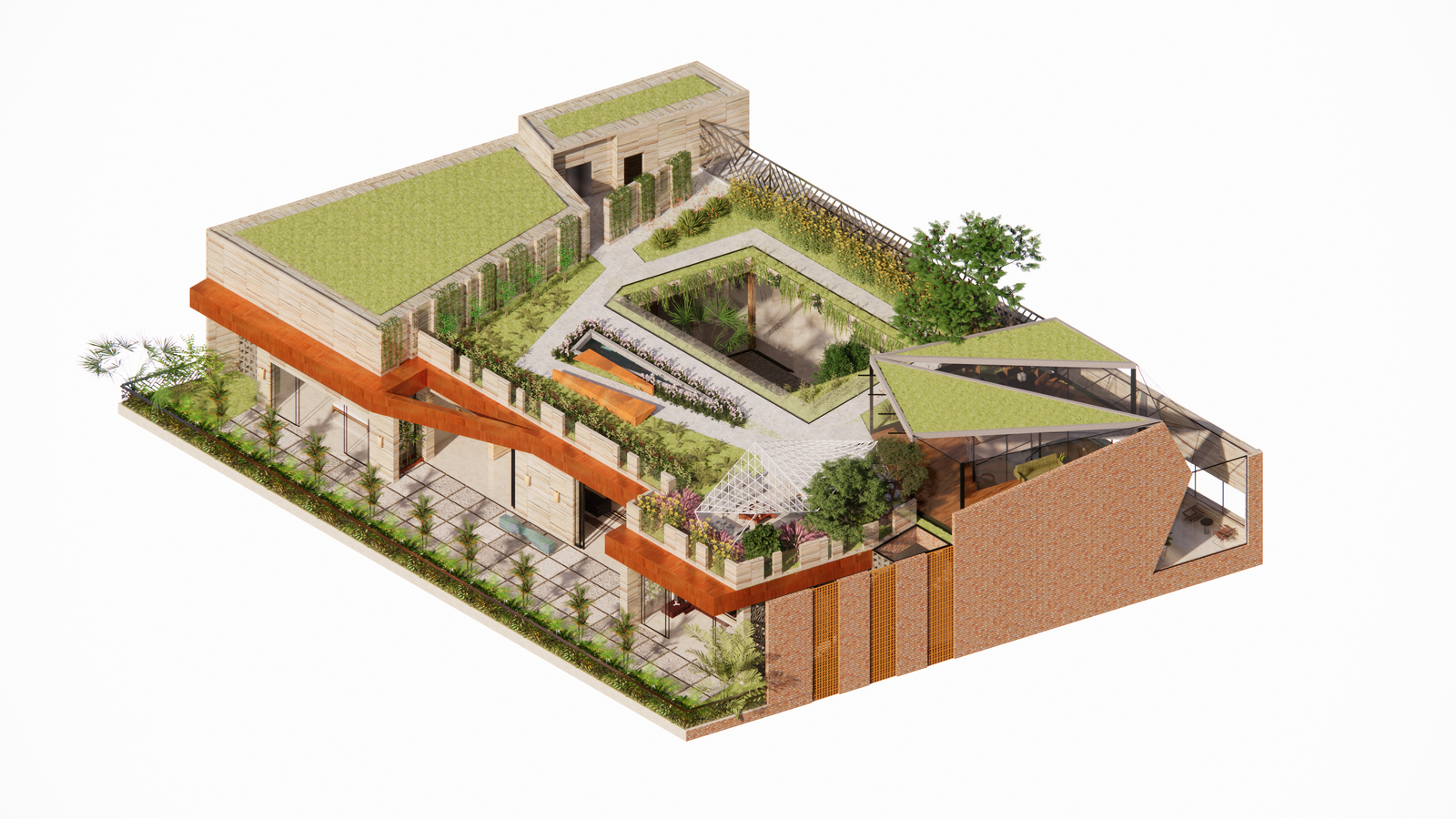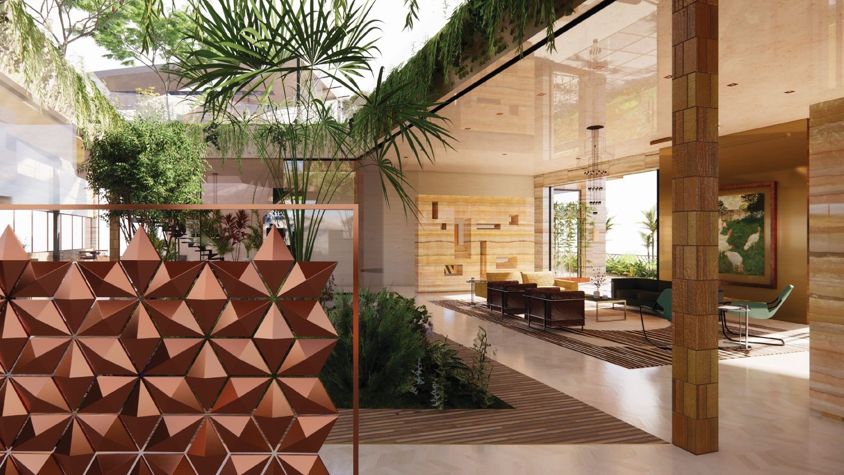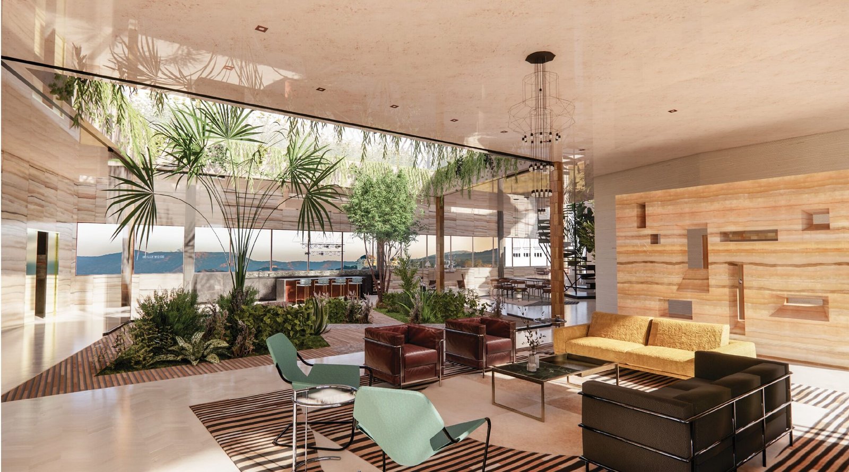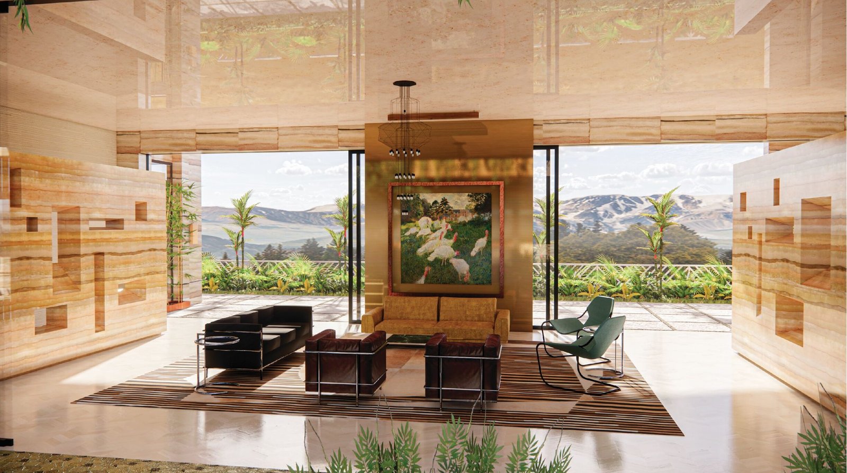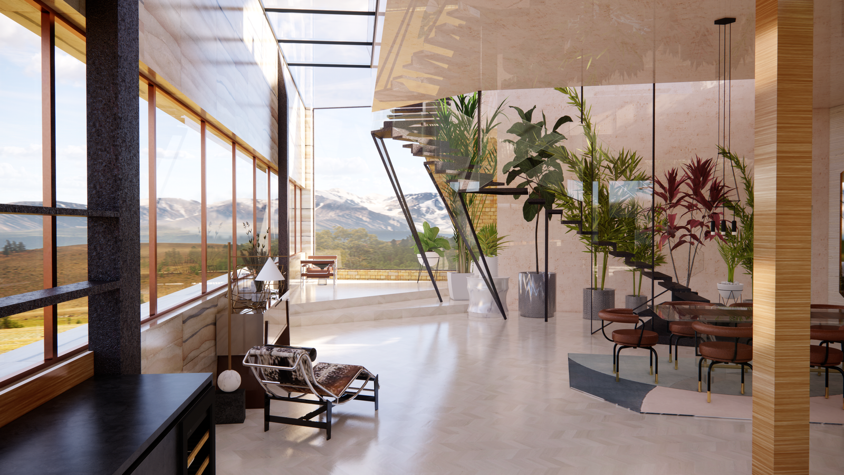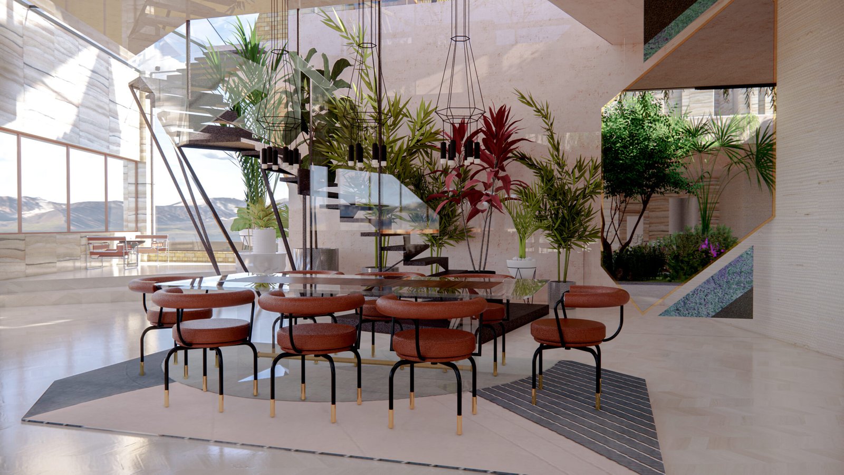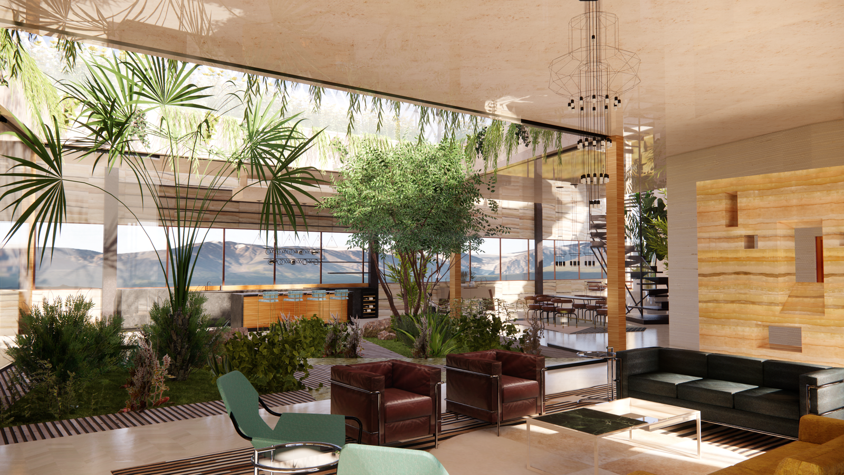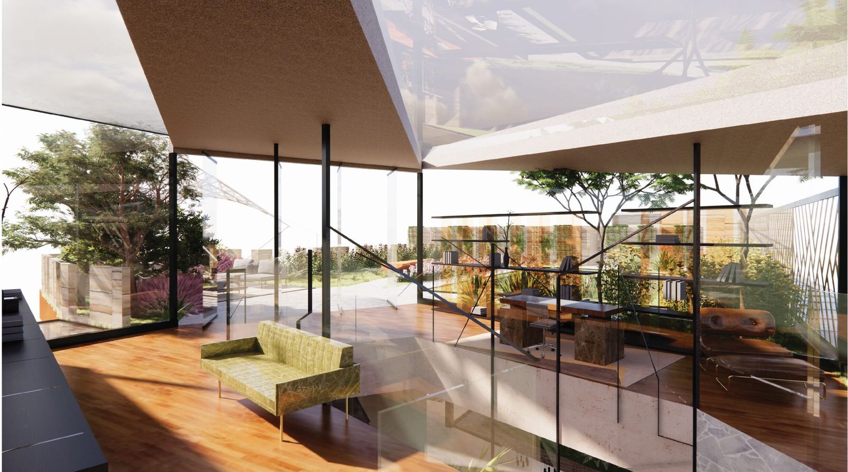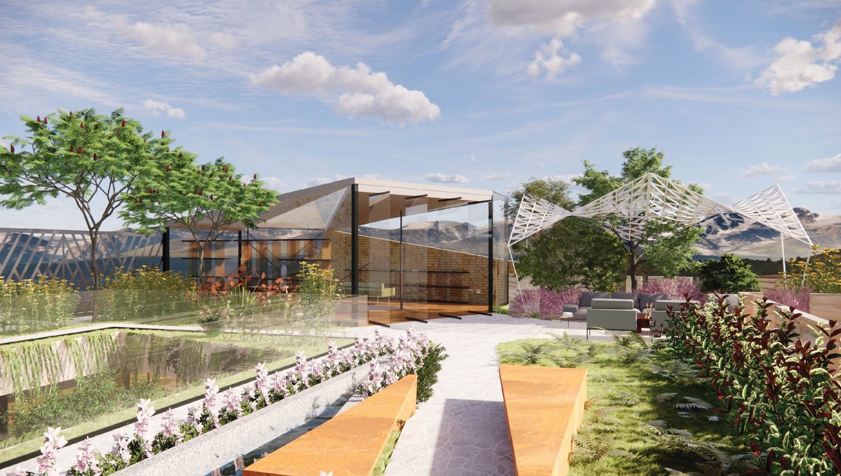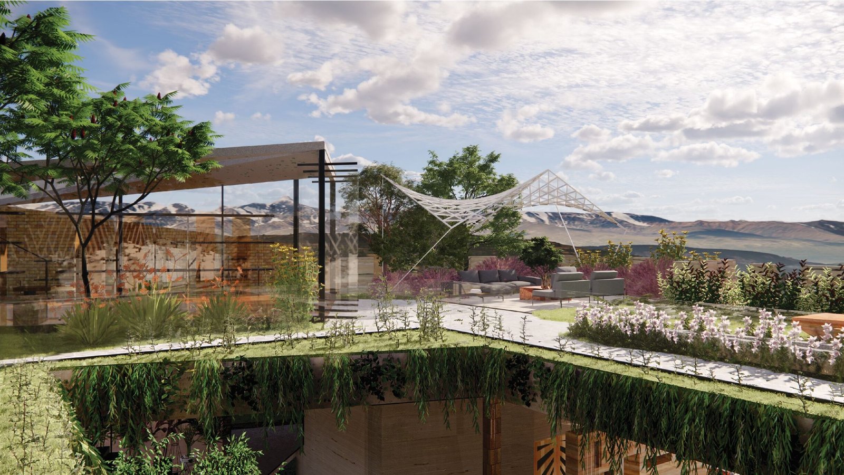Hypothetically, LACMA has purchased a 1957 Mid-Century 5-story commercial building a couple blocks east of LACMA on Wilshire Blvd. LACMA will be inviting visiting International Museum Art Directors to visit and collaborate with LACMA & LA artists. LACMA wants to provide them a custom Residential Loft within this commercial building. Our Design Studio Project will be to retrofit the top floor and rooftop for their first guest Director of Musee d’Orsay, Laurence des Cars.
This loft’s main concept is open, striking, and modern; it will incorporate existing Mid-Century architectural style components with French influences – Art Deco – and post-Mid-Century modern movement – Bauhaus. Mid-century modern architecture places a strong emphasis on the connection with nature, and this is reflected in various design elements. To ensure a seamless integration of the indoors and outdoors, multiple access points have been incorporated, such as a central atrium, balcony, small terrace, and a rooftop garden. These features serve to bring the outdoor environment inside and vice versa. The design also takes inspiration from the earthy tones of the Los Angeles surroundings, using floor-to-ceiling windows, clean lines, and geometric shapes. Natural and organic materials, like wood, stone, and rammed earth, will be prominently featured in the construction.
The Main Living Area is designated for the Fifth Floor, offering a spacious layout that includes a Living/Dining/Kitchen area and a central Courtyard, complemented by an exterior balcony. The Courtyard is thoughtfully open to the sky, creating a seamless flow between the Main Living Area, Dining Area, and Kitchen, effectively connecting and unifying all these spaces. On the Sixth Floor, there is a dedicated workspace and rooftop garden, carefully designed to echo the parallelogram courtyard’s aesthetics and design concept.




